Featuring Ar Shaili Banker: Crafting Spaces That Flow Like Nature
Jul 14 • 11 min read
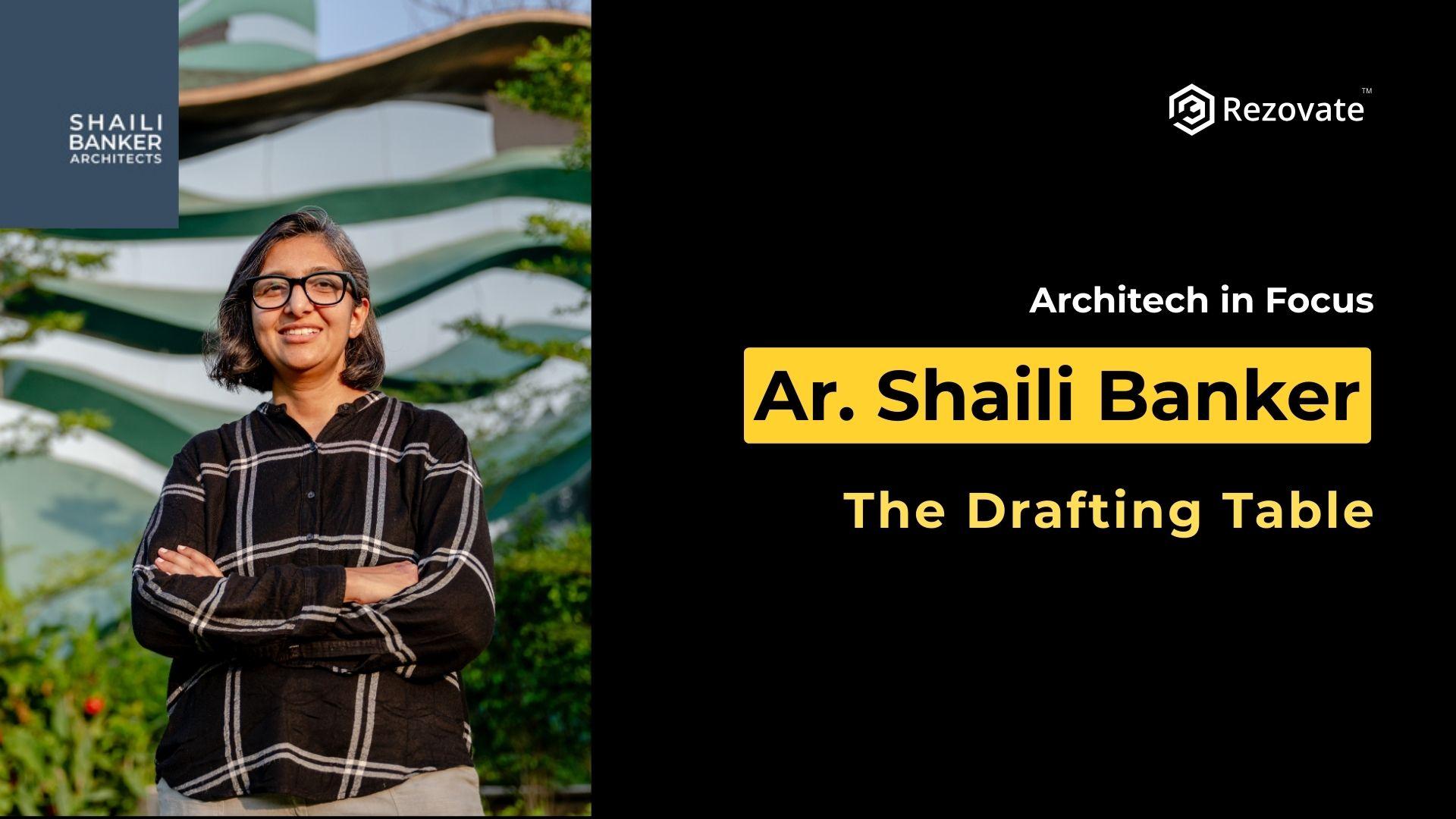
“In nature, you don’t see anything at right angles. You don’t see straight lines. So, why are we making buildings like that?”
This provocative question from Shaili Banker, an Ahmedabad-based architect, captures the essence of her vision—designing spaces that flow with the earth’s natural rhythms.
Imagine a house where a spiral roof channels rainwater into a captivating cascade, visible from the whole house, crafted to feel alive and harmonious with nature.
Shaili begins her creative process with clay and paper models, sculpting her ideas by hand before they take shape in concrete.
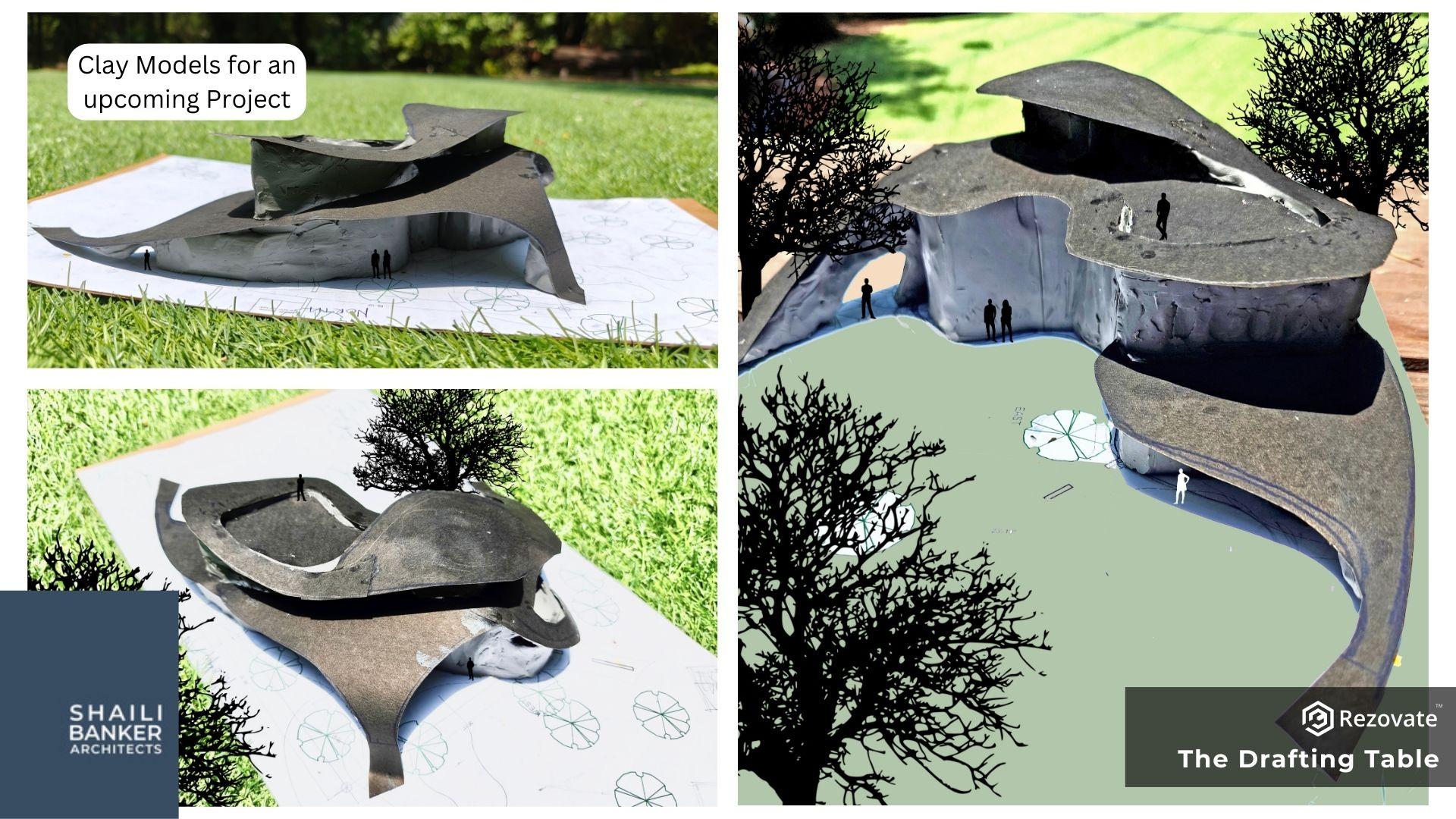
After studying at Milan’s prestigious Domus Academy and founding her firm in 2007, she has been redefining architecture with organic, light-filled designs that are not just chunks of boxes but follow a smooth transition between nature and the building, challenging convention.
We interviewed her to explore her innovative approach, and you can listen from herself as she shares her passion for creating spaces that inspire and connect.
Read on to discover a visionary whose work is as grounded (literally) as it is imaginative.
Q: How did you begin your architectural journey?
A: I'm a second generation architect. My dad and my brother are also architects. We all have our own separate practices. My mother is a product designer. She specializes in ceramic table ware. So, I suppose I was inclined towards design from the beginning.
I actually started in the summer vacation, when I was 19 year old. It was the time of summer vacation after my first year of architecture. I got a few days to watch TV and then my dad kind of pulled me and said, now that you have chosen this, you can start coming to the office. So basically all Summer and Diwali vacations I was there.
I did my masters from Domus Academy in Milan in Italy. I had to learn the language because Domus is a very, old institute. There I got a chance to work with Stefano Boeri, Boeri Studio – who has designed the iconic Vertical Forest Building in Milan. In 2007, I started my firm, and I have been practicing since then.
Q: Why did you choose Ahmedabad as your base?
A: I'm from Ahmedabad, born and was brought up there.
Q: Having worked in Milan, How do you find it different from India?
A: I feel Milan in general is very forward in terms of design. Everyone knows it as the fashion capital. But even in other fields of design, it is way ahead. You even have the automobile design factories around Milan. So there's a lot to that. It's not just History, that it's known for. There's a lot of contemporary designing happening in each and every field.
Contemporary architecture is widely discussed there which I feel is still lacking in India. We are more focussed on palaces and palatial architecture.
But I always knew I wanted to come back and work here. I was working before I even applied for Masters. It was a wonderful time in Milan and whatever I've learned I wanted to bring it back to my set of a practice here.
I still go there often, specially during the Salone del Mobile festival that happens in Milan. It's a 6 day event. A lot of master architects, product designers etc gather for this event. It helps me to be in touch with what's going on because this is where the new designs are introduced.
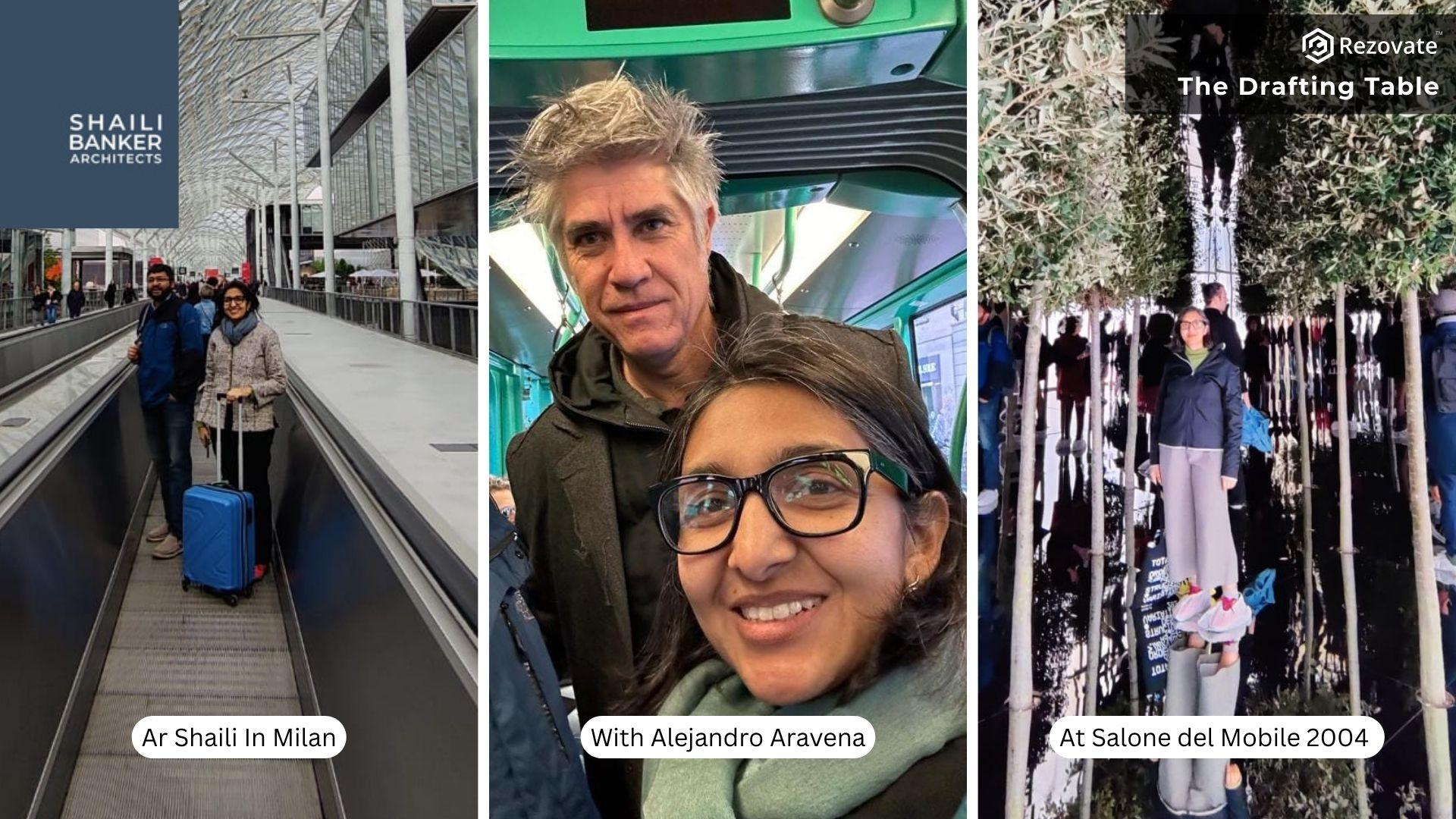
Q: What defines your design philosophy?
A: Firstly as an unsaid rule, I want to make sure that each space must have a lot of natural light and ventilation. It adds character to the space.
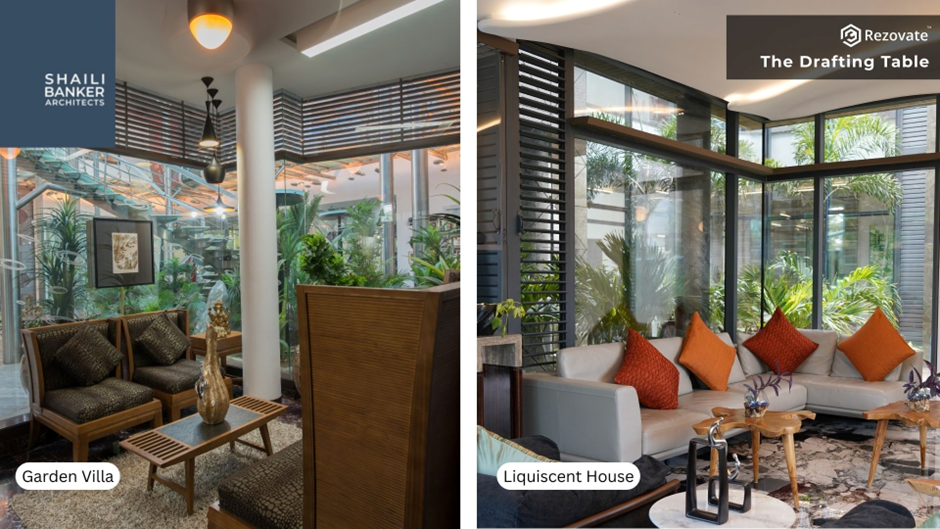
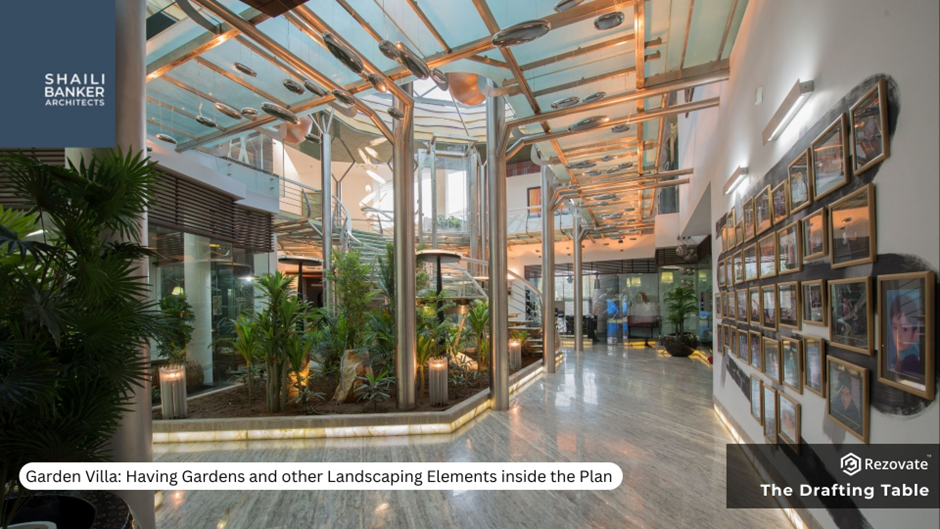
Secondly, I try that the building is not just a chunk of built space. There needs to be a certain transition between the exterior, and interior. I often like to introduce the landscape element inside. Like a semi-courtyard, or other gardens inside the plan, in the layout. It helps to break the volume of the building.
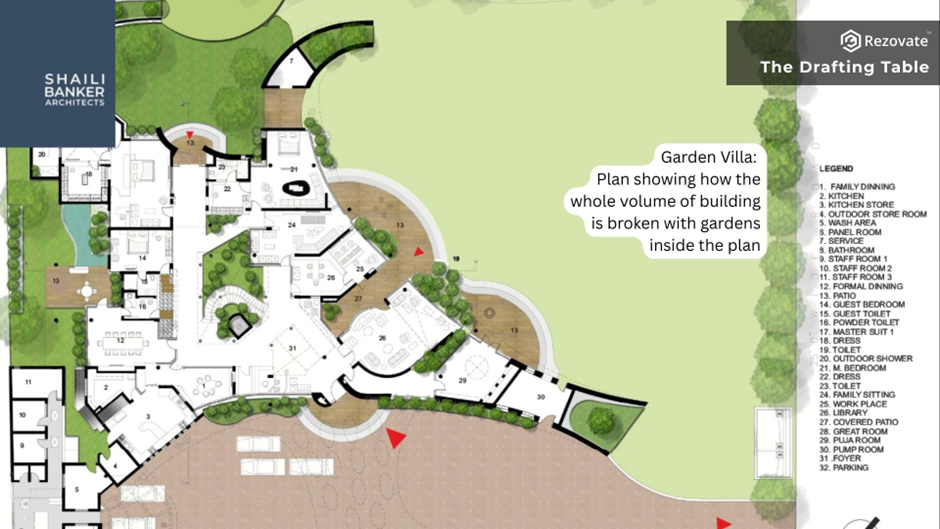
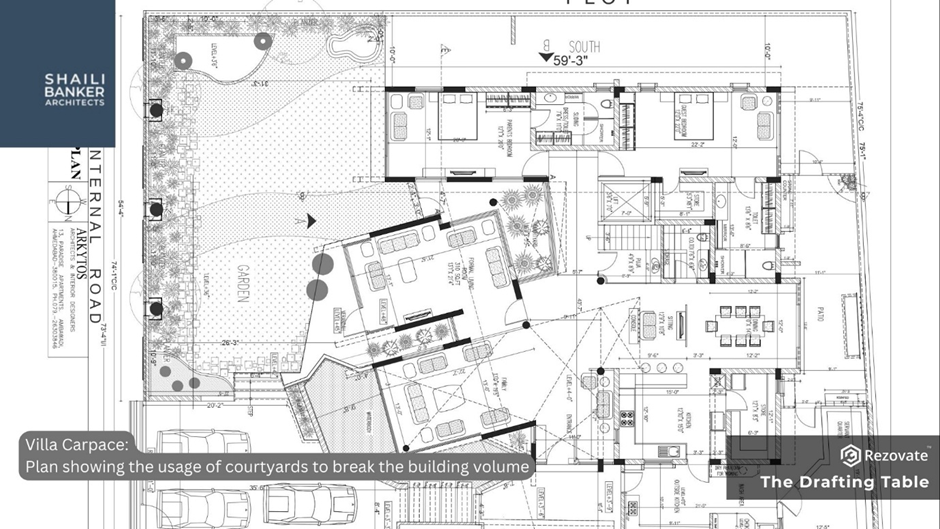
The other is, I really believe… see- in nature - you don't see anything at right angle. You don't see straight lines. So, taking inspiration from that, I like to create forms which are not sharp edges and straight lines. They are inspired from nature and have a nice, curved surface or a flowy kind of form and aesthetics.
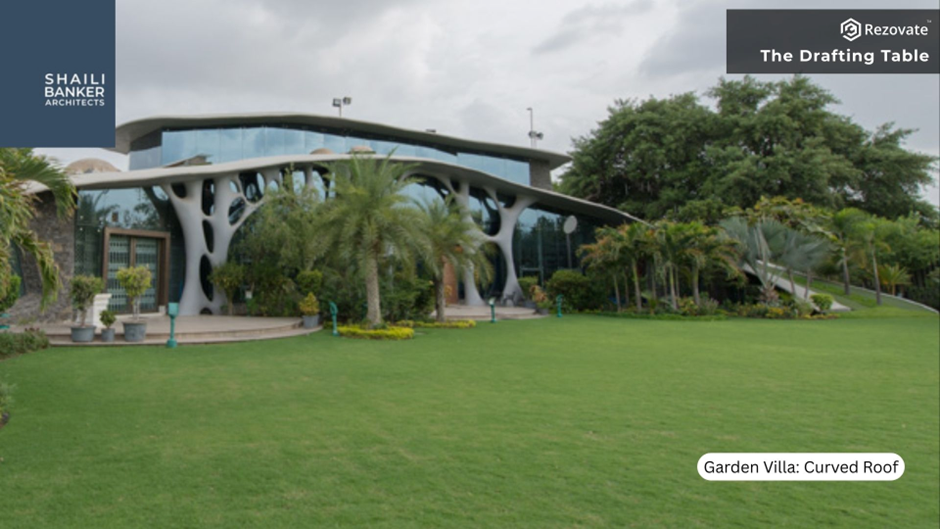
However, since a lot of things are designed for rectilinear things, you have to consider a lot of things. For example - how do you treat a roof, which is doubly curved? What do you do to make sure it is waterproof? You cannot put Mangalore tiles or any other traditional methods wont work. So we end up designing with basic materials. I think now, with different materials available, I find it easier to experiment.
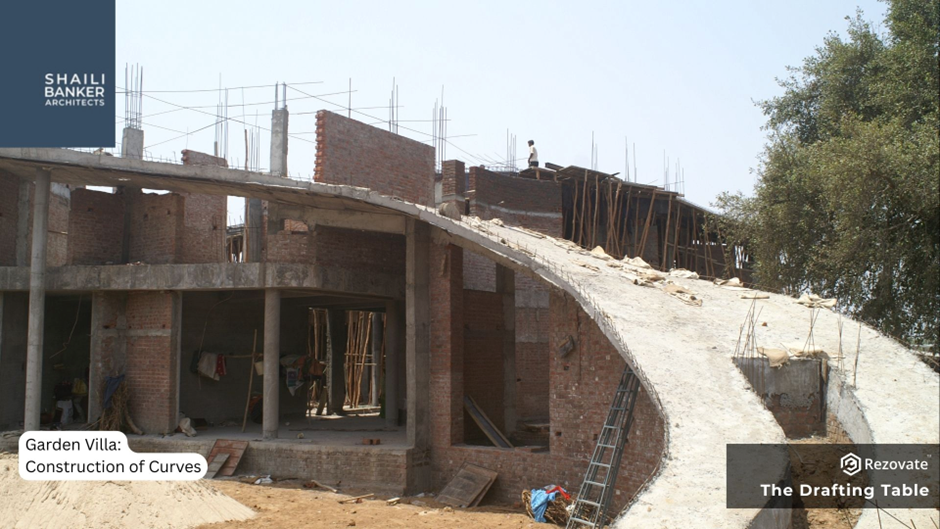
Q: Executing curved and flowy designs must be a challenge. How do you make sure that contractors are able to execute it?
A: I think, it's human nature, right? Not to challenge yourself. People want to do what is already done. They don't want to get up in the morning and say, “Okay, chalo today, I have to challenge to myself”, that doesn't really happen.
But I guess, that is a function of design. That is exactly what design is supposed to do - it is supposed to challenge the norm!
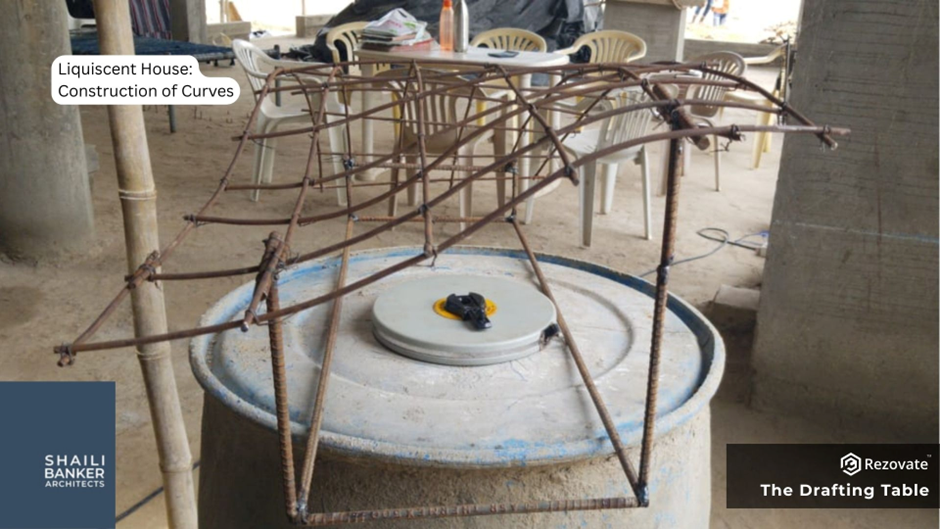
Just because people make square walls and square windows does not mean that you keep doing that. You open your mind, free your imagination. We are using up this earth, this space to build something - don't make something square and ugly. Be respectful!
When you walk on natural ground, it is not flat. A natural ground is not flat. Why are we making a flat ground in buildings?
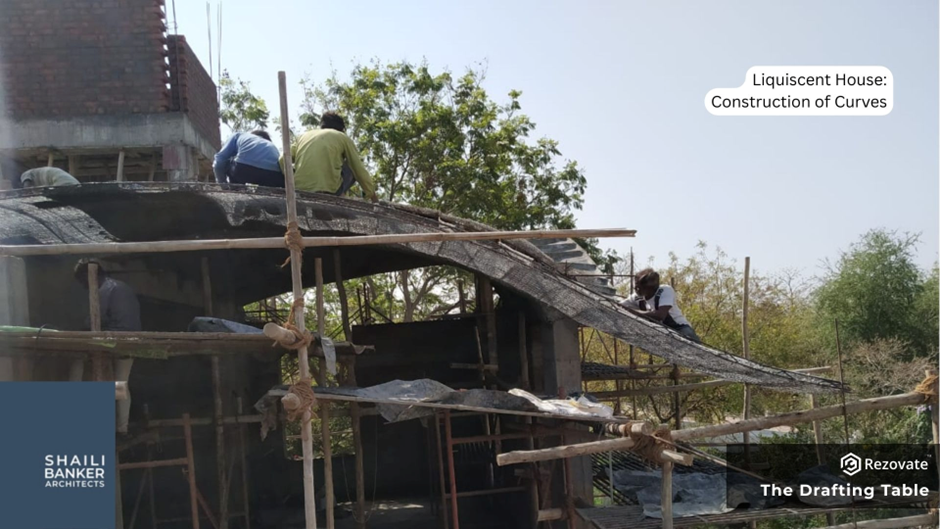
We are kind of pulling ourselves and being so dis-attached from nature and then we wonder why we have problems.
Q: What are the challenges related to designing and executing these curved surfaces?
A: I myself am not very great with software so, you imagine a form but to convert it into a physical form, is the first challenge. Then you detail into construction drawings that is a second challenge. So I use a lot of clay and paper, I make physical models. And then from that drawings are made and detailing is done for execution.
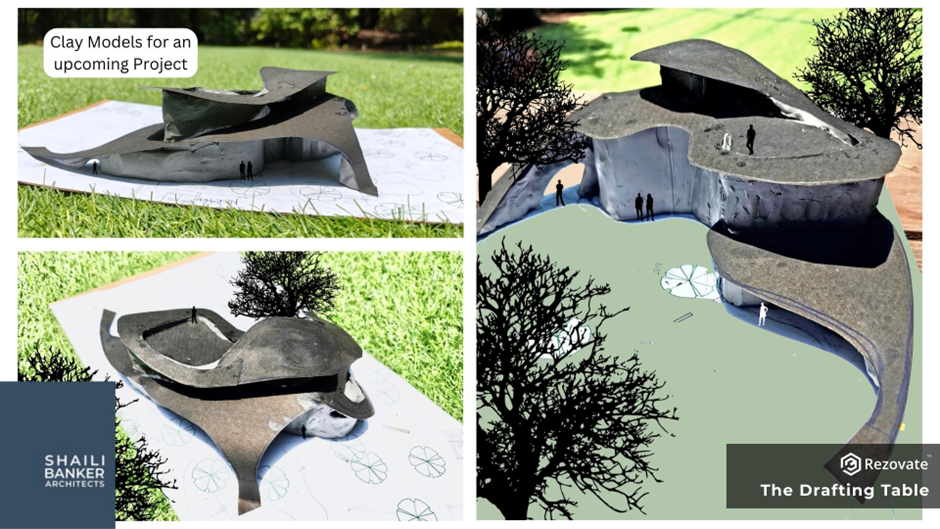
A lot of times things are done on-site. The drawing is not enough because it's a complicated structure. So, on site, we would, you know, tie a reinforcement rod to check where the curve is going. This is done to keep the headroom in check. You realize that your head will bang in the room, so you have to change the curve. So, yeah, a lot of things are done, on-site.
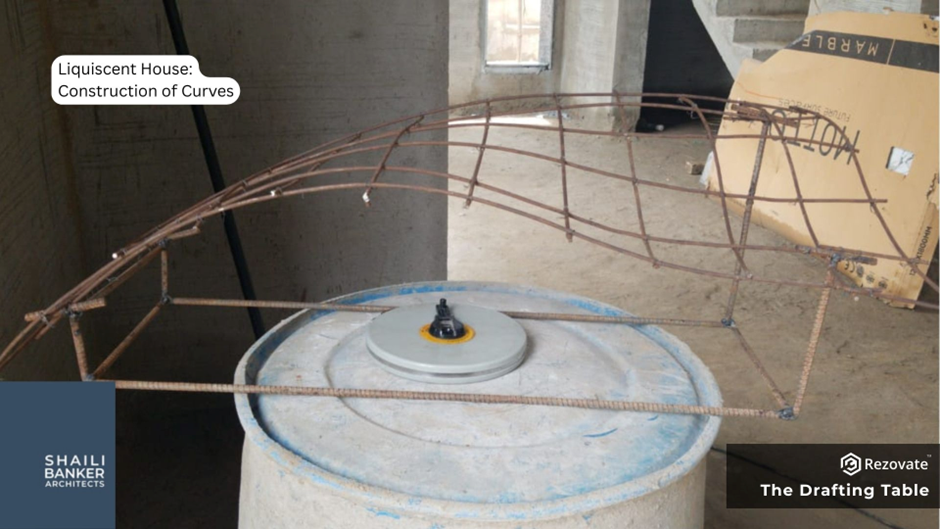
Luckily, I have come across positive people who are willing to take this up as a challenge and clients who believe in this kind of architecture.
Q: What types of projects do you undertake?
A: We work on residential projects, farm houses, private office buildings, showrooms and resorts.
Currently, we are working on a resort. We have dug up a huge lake in the centre of the property and along the lake we've made these chalets. The roof is quite complicated and curved. It's as if the landscape is rising up on the roof.
Q: After you have taken up a new project - How does the design process look like? How do you ensure that a good design is possible with a limited space.
A: I start by getting to know the client first. First few interviews is just getting to know them and trying to understand who they are. Because this is going to be their house - probably be for three generations. In the end, I want to give something which they are proud of.
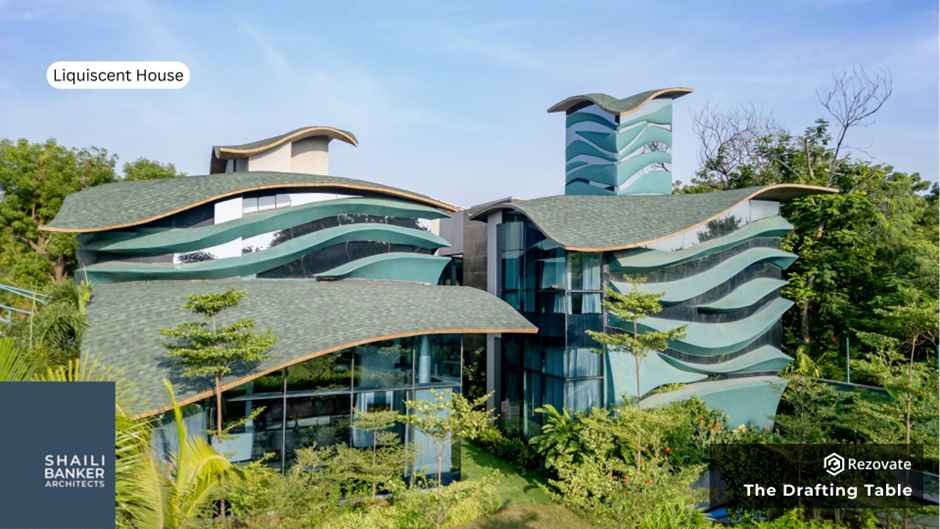
Then we start talking to them about their functional requirements. However, at this time, I maintain a very clear boundary that they are not the designers. They are not giving me design solutions. They will give me their requirements. I ask them to leave the designing to me.
About space constraints— There are projects which are on a huge piece of land. Whether you want to take up all the land and build is often a client's decision. Sometimes they want huge bedrooms and huge living rooms. That is a lifestyle, which the client wants and I dont intervene in that.
But at the same time, we've also done smaller houses in very urban neighbourhoods—where space was a problem. So, a new element of privacy comes in. For example, how do you maintain privacy when your neighbour’s window is just so close. But we find solutions to these issues in design itself.
Q: About maintaining boundaries with clients – It must be very difficult. Because people are so emotionally involved especially in residential projects. Every family member would be looking up Pintrest and suggesting design ideas.
A: I feel as a culture, we do lack a conscious awareness of what is design? Which is exactly why we get a lot of these requests with Pinterest. You do not go to a doctor and say, you give me this medicine.
In the end, if a client does insist, I would say, okay, but I've reminded you that you are paying me fees.
And Pinterest is, is really an easy thing. You can just take a photo and give it to the carpenter. I don't have to use my head. Do you really want to go down this road? That is a conversation I would have. Haha.
I think when you go to a professional - an accountant or a lawyer or a doctor—you have to trust. You are going to a professional, you are not taking advice of that professional then you know what will happen.
Q: What are the top three challenges you’ve faced in your career?
A: I think one is a challenge that I put on myself only. When I don't want to do certain kind of things. So the first thing to do is look up Pinterest and don't do anything which is there. Haha. That is a first challenge. I make sure it looks nothing like that.
Now a days, it's getting to a place where you can just design a house without designing at all. In a sense you can just open catalogues and select, select, select – you are done! You know, sort of pick and drop color and finish. So, that is one thing which I don't want to do.
I like to design the lights, the handle, the fabric, the flooring. For example, a flooring pattern- I don't want to take a ready-made tile and put it. Rather I design the flooring with something like a China Mosaic. That gives much more creative freedom.
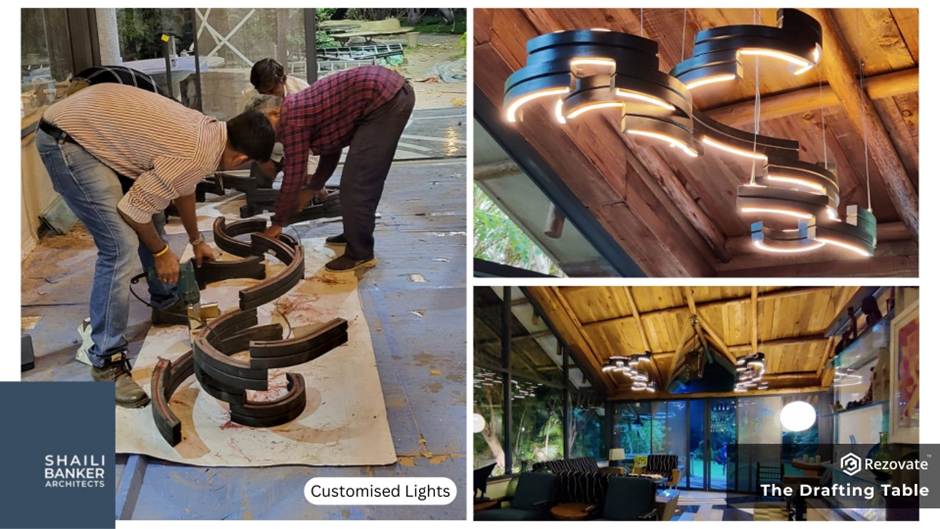
Keeping up with new materials and their sampling needs a lot of time. Every time I want to try a new material which allows me to experiment and take the capacity of the material to a different level.
Q: What are the most interesting materials you’ve recently worked with?
A: I like materials which are very basic and will allow me to express my work.
There are certain productized materials that are very restrictive in nature. You cannot change their color or form or fixing detail or size. If it's very restrictive, then I don't use it.
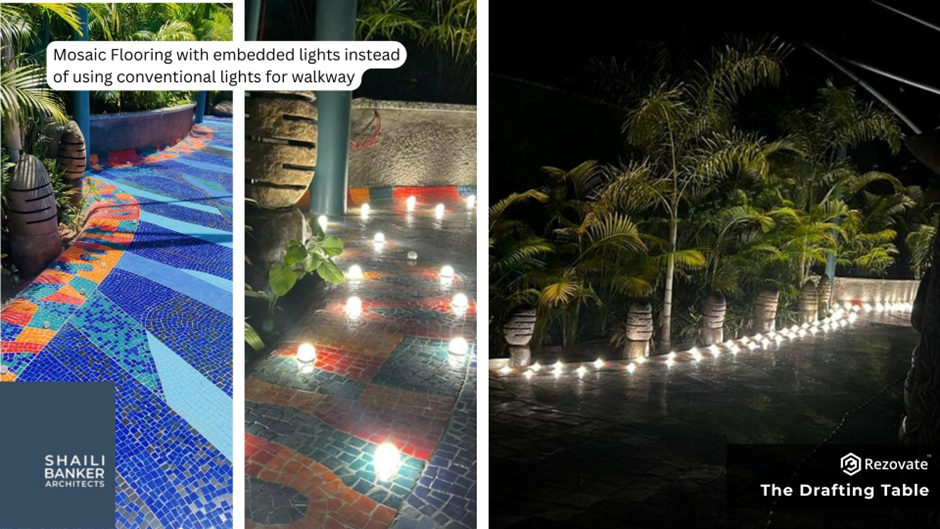
I don't think it is about using expensive material to make a design look good. There is no correlation. So even a basic, let's say, like a China mosaic, a basic tile, you know, a colorful tile! And just with that, you can make wonderful flooring patterns. If you look at it, the cost of the material is nothing, but it is a very interesting material. Number one, it's available in so many colors. I can do any pattern I want. I can shape it any way I want. China mosaic is so fluid. So, this kind of materials is what I look for.
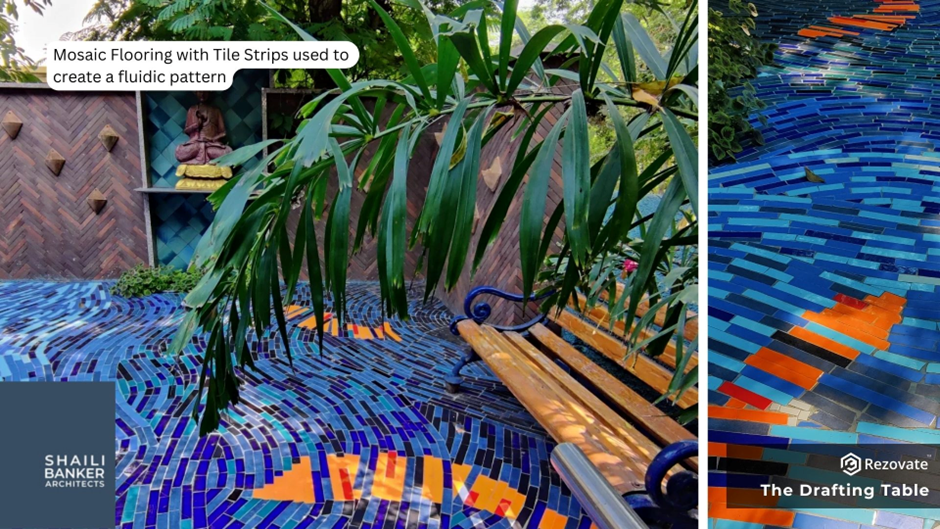
Q: What’s a favorite project you’re proud of?
A: I think emotionally every new project is my favourite because, I'm looking at it in a different way.
I want to talk about this project which is in designing.
It’s a residence that I'm doing. Where the entire roof is a spiral but at the same time, it's a single surface. It is a two-story residence, ground and first. It is, of course not a box. But the water of the entire roof is channelled to meet at a certain place.
So in the rain you see the whole water flowing down at one place. And the house is designed in such a way that the main areas of the house – living, dining, foyer and the bedrooms look into this area where the water will come. Again, it's a very complicated structure.
Also, the last residence project which I just finished. It's called the Liquiscent House. I think that has turned out quite well. I'm quite happy with that. The roof was challenging. We had used ferrocement, as a material for the slab to achieve all the curves in the design. The interior is mostly white as it accentuates the curves, the volume of the room and everything.
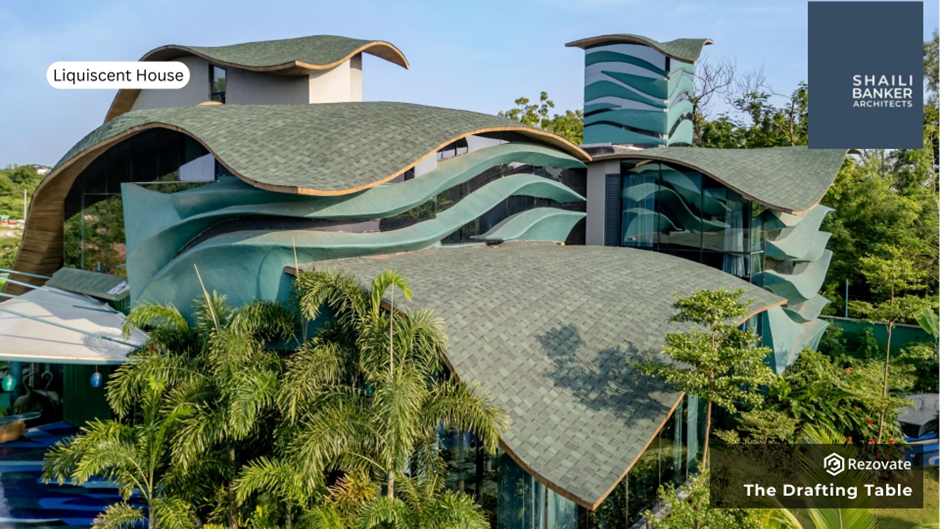
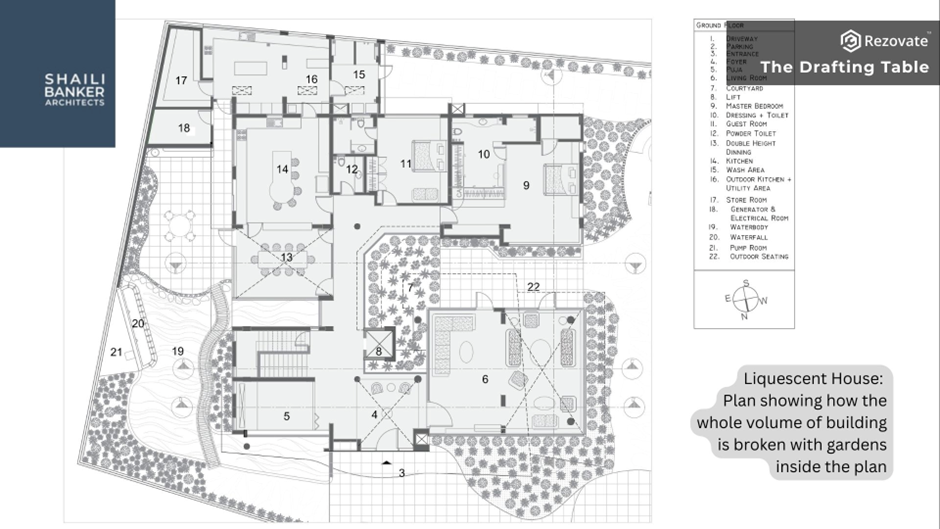
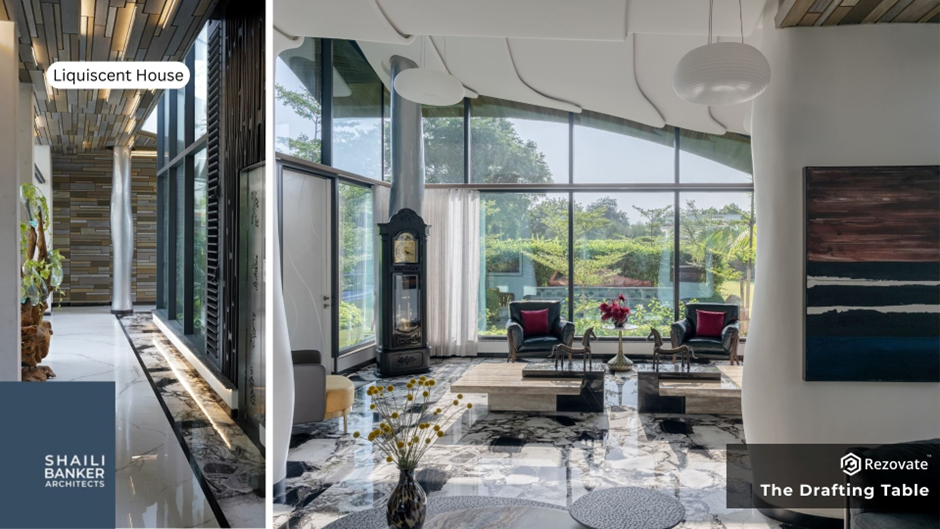
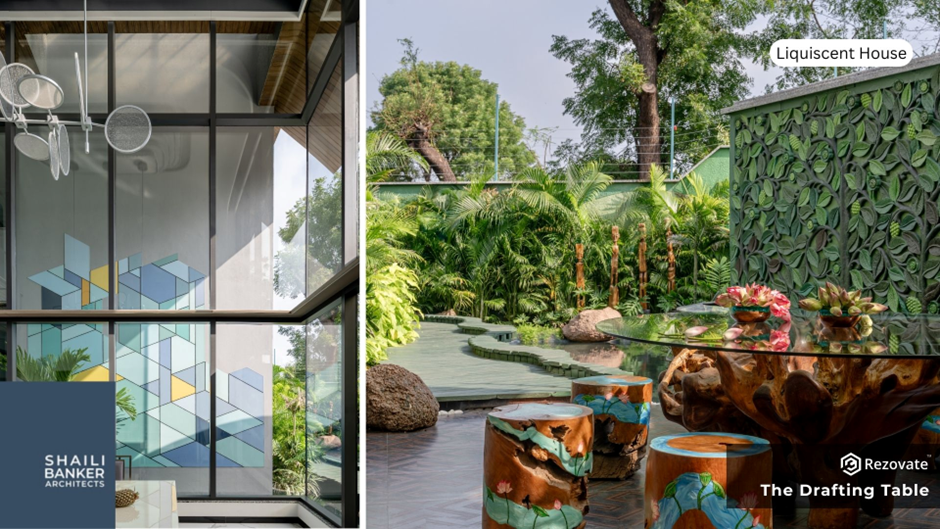
Q: How do you think would be the impact of AI on the field of Architecture? Have you been using any of these tools?
A: Not a lot, but we tried to a few tools to create visuals – but it wasn’t much successful.
But a lot of architecture firms are using AI to really genuinely solve a lot of problems. For example, it is used in the cladding of the Museum in Qatar, by Jean Nouvel. It's a very complicated with a motif which is repeated. They used AI to minimize wastage.
Shaili Banker, an Ahmedabad-based architect, redefines spaces with nature-inspired, organic designs that challenge conventional architecture.
From spiral-roofed residences to sustainable resorts, her work fosters harmony between buildings and their environments.Explore more of her visionary projects at Shaili Banker’s website or visit their Instagram page.
Inspired by her approach? Share your thoughts or nominate exceptional Indian architects for The Drafting Table by emailing info@rezovate.com.
Our Clients







